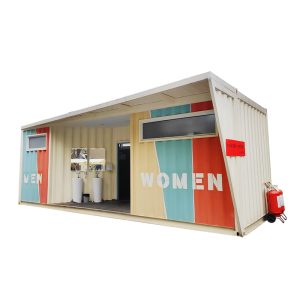In the field of modern construction, prefabricated houses have gradually emerged as a major trend in residential construction due to their efficient, environmentally friendly and economical characteristics. However, when it comes to prefabricated houses, people often first think of their convenience and cost-effectiveness, while there are some misunderstandings about their aesthetic and practicality. This paper will discuss how prefabricated houses in the design and construction process, both to meet the aesthetic requirements of people's living space, but also to ensure that it has a good practical function.

First, the design concept of prefabricated houses: aesthetics and practicality and give equal importance to
The design of prefabricated houses started from the innovation of traditional building mode. Compared with traditional buildings, prefabricated houses adopt more modular and standardized design concepts, so that the house components can be processed in the factory and then transported to the site for assembly. This design not only significantly shortens the construction period and reduces environmental pollution at the construction site, but also provides designers with more room for aesthetic innovation.
In terms of aesthetics, designers of prefabricated houses make full use of modern materials and technologies, incorporating elements such as streamlining and geometric aesthetics into the design to create a living environment that is both modern and cozy. Whether it is a simple Scandinavian style, an elegant Mediterranean style, or a Chinese style full of cultural heritage, prefabricated houses can present all of them to meet the aesthetic needs of different people.
In terms of practicality, the design of prefabricated houses pays more attention to the living habits and spatial needs of the residents. Through scientific spatial layout and flexible functional zoning, prefabricated houses not only optimize the efficiency of living space, but also improve the quality of life of the occupants. For example, some prefabricated houses are designed with the integration of smart home system, which allows the residents to control the lighting, air conditioning, security and other equipments in their homes through cell phones or voice assistants, which greatly improves the convenience and safety of living.
Second, the innovation of materials and technology: the basis for supporting beauty and practicality
The reason why prefabricated houses can find a balance between aesthetics and practicality cannot be separated from the support of new materials and advanced technology. In terms of materials, prefabricated houses generally use high-performance thermal insulation materials, lightweight and high-strength structural materials, and environmentally friendly and non-toxic decorative materials, which not only ensure the structural safety and service life of the houses, but also improve the energy-saving performance of the houses and the comfort of living.
In terms of technology, the construction process of prefabricated houses makes extensive use of digital design and manufacturing technologies, such as BIM (Building Information Modeling) and 3D printing. The application of these technologies makes the construction of prefabricated houses more precise and efficient, and also provides designers with more innovative possibilities in terms of form and function. For example, through BIM technology, designers can simulate the real construction process of a house in the computer, discover and solve potential design problems in advance, thus ensuring that the aesthetics and practicality of the house are fully considered and optimized at the design stage.
Third, the rise of customized services: the key to meet individualized needs
With the continuous development of the prefabricated housing market, more and more companies are beginning to provide customized services to meet the personalized needs of the occupants of the housing aesthetics and practicality. Customized prefabricated houses can be tailored according to the occupants' preferences, family structure, living habits and other factors, and every aspect of the house can be personalized, from the design of the house type, the choice of materials to the decorative style.
This kind of customized service not only enhances the market competitiveness of prefabricated houses, but also makes prefabricated houses closer to the actual needs of the occupants in terms of aesthetics and practicality. For example, some families may wish to have an open kitchen and dining area for better enjoyment of family meal times, while others may pay more attention to privacy and storage space design for daily living. Through customization, all of these needs can be met, making prefabricated houses truly the ideal home for their occupants.
Conclusion
To sum up, it is not difficult to balance between aesthetics and practicality of prefabricated houses, the key lies in the innovation of design concepts, materials and technology, and the rise of customized services. With the continuous progress of science and technology and the increasing maturity of the market, prefabricated houses will play a more important role in the future residential construction, providing more comfortable, convenient and beautiful living environment for the residents. At the same time, we are looking forward to more designers and enterprises to explore and innovate in the design and construction of prefabricated houses, and to promote the continuous development and progress of the prefabricated house industry.
Know more:https://baijiahao.baidu.com/s?id=1804416911104281576&wfr=spider&for=pc
Post time: 10-10-2024







